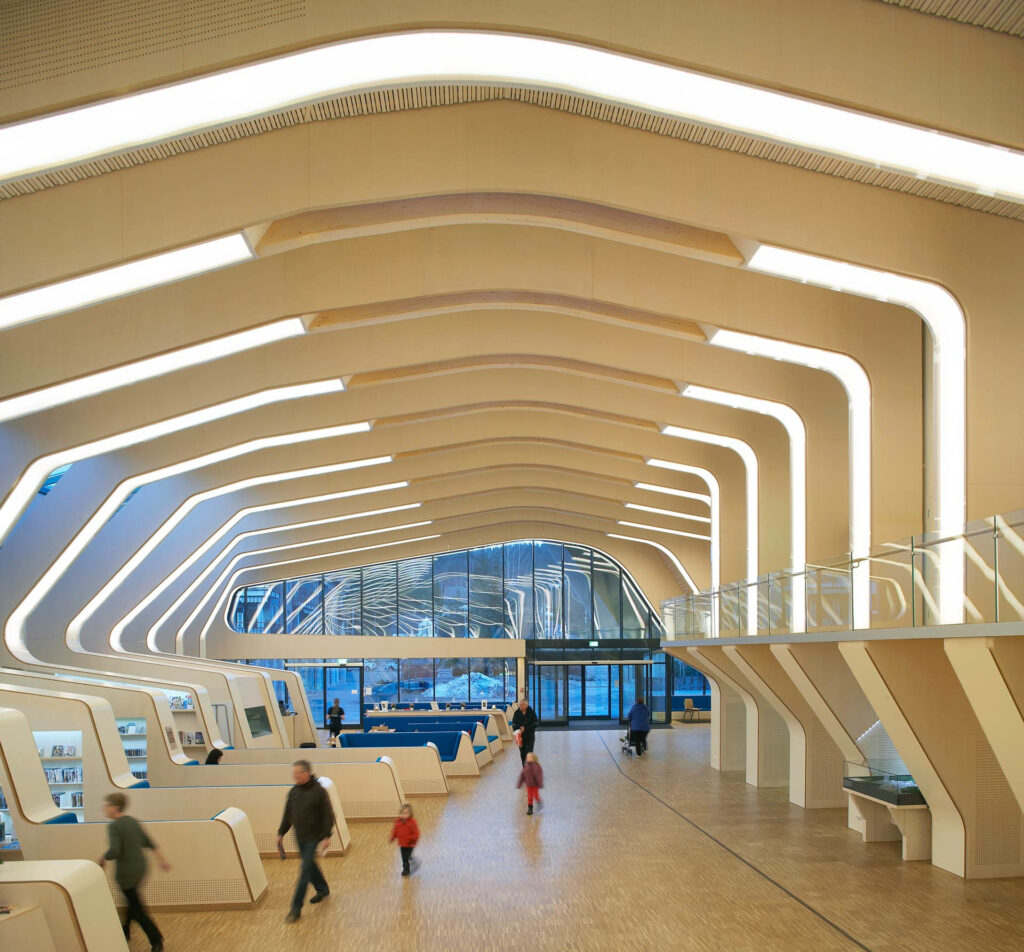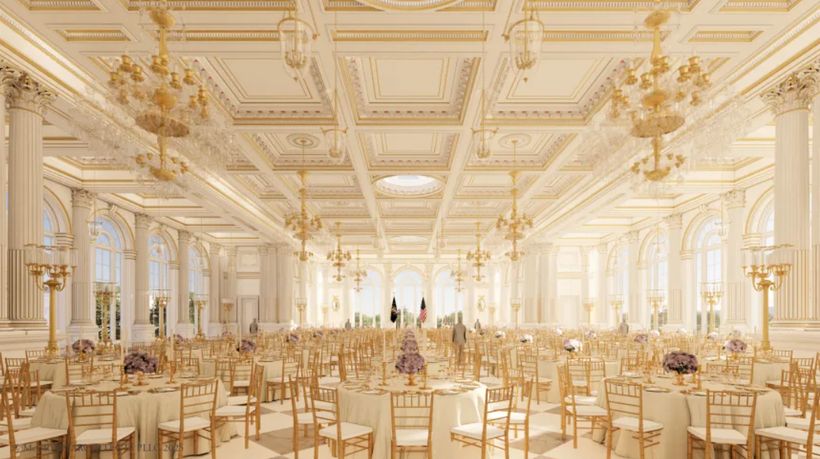Nestled in the central area of five hectares Skyline Hill Campus in Dien-Duong, Quang Nam province, Vietnam, the Brick Library is a beautiful building conceptualised and designed by Oldham, UK- based HAS Architecture & HNA Architects.

The building with its impressive facade creates a powerful presence and redefines the Skyline center square with the Concrete Flower carved by famous sculptor Pham Van Hang. It is surrounded by several neighboring buildings or facilities such as swimming pool, kindergarten, reception areas, and a learning center.
The central character is the Poplar tree garden that not only belongs to the campus built also around the site. SURFACES REPORTER (SR) received more information about the project from the design team. Take a look:
.jpg)
Brick Walls Offer Thermal Stable Environment
The building’s brick surface creates void and shape as a double façade. It protects the inner space from hot air and sunlight.
.jpg)
The heavy and imposing walls provide a thermally stable environment for books and also cultivate the tranquil atmosphere of a college building.
.jpg)
For students who break from their books, the interiors also generate delight and intriguing environment, allowing them to take their eye in dance form from level to level, outdoor to indoor, from the sky to poplar garden.
.jpg)
The outer part of the building contains windows free with a circular shape. This creates an interference pattern that works with interlocking interiors. Glazing is set almost flush with the internal wall surface and framed in white aluminum frames.
.jpg)
From the outside, this exaggerates the wall’s mass, while internally, the arrangement was inspired in part by the window frames of L.Kahn.
Intriguing and Delightful Interiors
On entering the library, there are Open spaces on the ground floor and circulation routes that give rise to rich sensorial experiences as students and visitors move multi-dimensionally through the book-filled space, study classes and also pull air through the building.
.jpg)
Interiors are as spare as the exterior, dominated by local brick walls and the white surface of the interior. Both surfaces reveal structure.
.jpg)
Walls are double-layer solid brickwork (200mm x 2 thick, with no insulation cavity or expansion joints necessary).
.jpg)
Project Details:
– Project Name: Brick Library.
– Location: Dien Duong, Quang Nam, Viet Nam.
– Status: Completed.
– Design Firm: HAS Architure & Hoàng Nhật Anh (HNA) Architects.
– Function: Library, Conference, art classroom.









